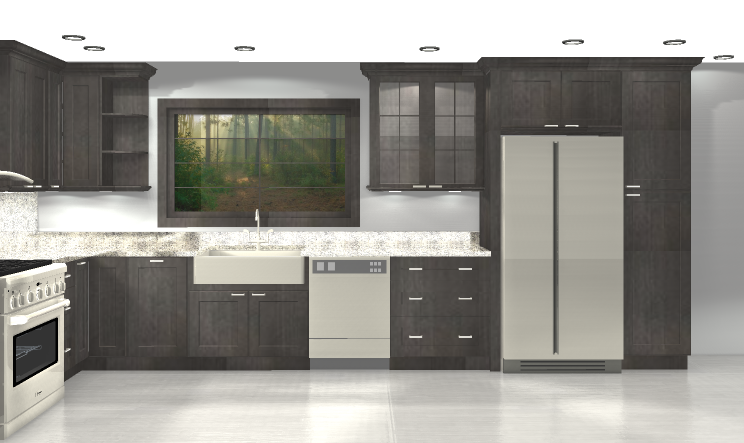Park City
The Project
Complete remodel
Location: Park City, Utah
Measure and Consult: Virtual
Design Goals
Create a warm, natural feel
Maximize storage and seating
Include glass doors for display
Design Features
Warm, medium dark stained wood cabinets
Large island with seating for 8, including additional storage on seating side
Glass doors and open shelving for display
The Tour
Range Wall
Pantry with roll out trays
Drawer base for pan storage
Granite backsplash continues countertop vertically behind 36” wide professional range and hood
Drawer base for utensils
Sink Wall
Double trash can pull out
Apron sink base
Drawer base with plate storage inserts
Enclosed refrigerator
Open shelf and mullion glass doors for display
Island
Drawer bases provide generous storage and support for the extra large granite countertop which seats 8 on 3 sides



